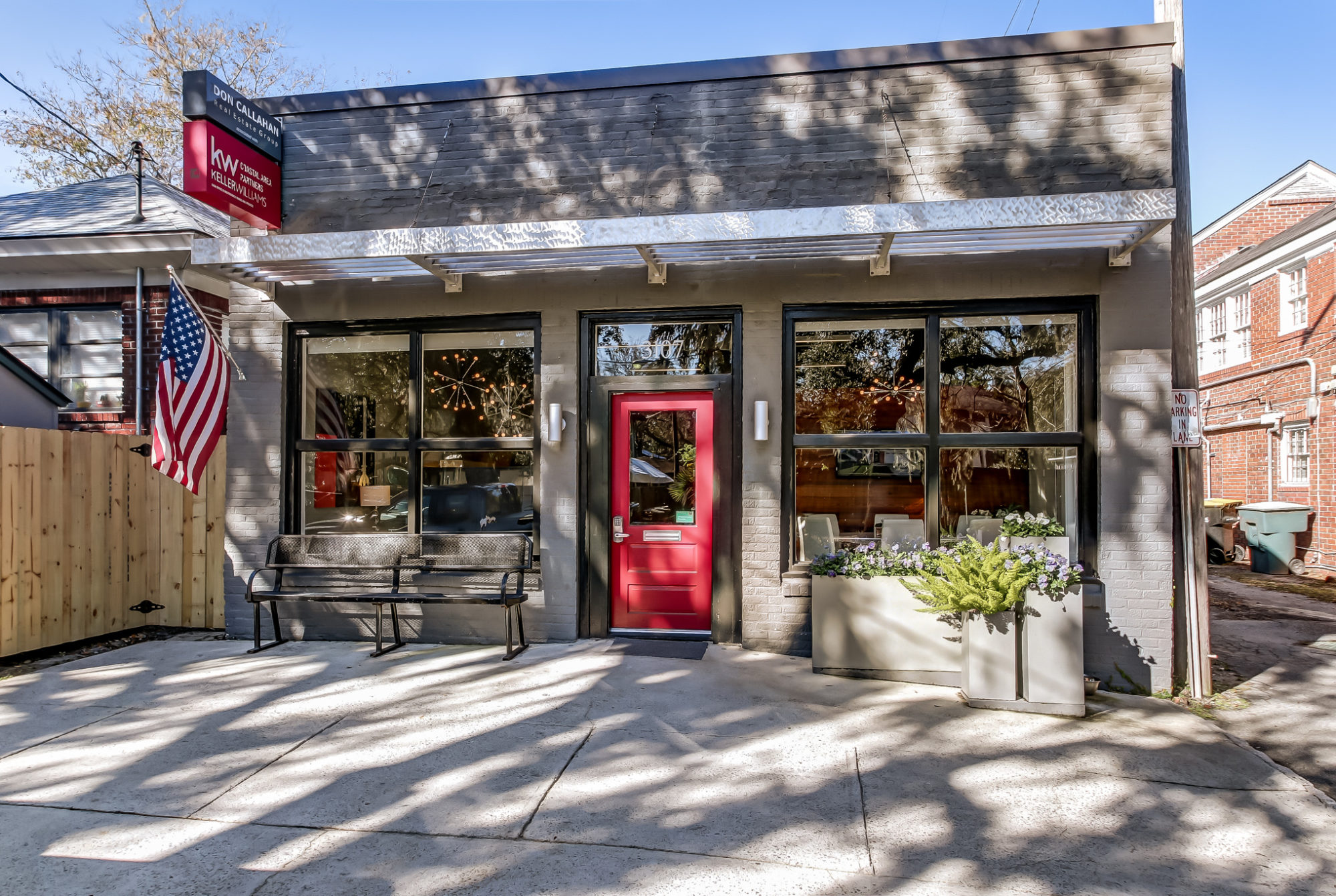The original four squares of Savannah date to 1733 and were a distinctive part of James Oglethorpe’s plan for the city. Eventually squares were located in the center of each of the city’s 24 neighborhoods or “wards.” The foresight of Oglethorpe’s design continues to provide an extraordinary example of how public space provides a timeless and lasting amenity to a community. Very much used and beloved, the squares are essentially public “living rooms” where residents and visitors alike go for morning and evening strolls, afternoon games and activities, and special events and celebrations.
Savannah’s 22 squares are located across a one-square-mile area of downtown. Each square is typically 200 feet north to south and 100 to 300 feet east to west.
Twenty-one of the 24 original squares, all located within the boundaries of the city’s National Landmark Historic District, exist largely the way they did when originally built during the 18th and 19th centuries. Each square has its own identity, reflecting a sense of place that mirrors the character of its neighborhood and surroundings. The 22nd square, Ellis, is being rebuilt after having been used for the site of a parking garage.
The squares help calm traffic, making the pedestrian and bicyclist experience in Savannah safer and more enjoyable.
Three Centuries of Planning
– In 1733 James Oglethorpe, Trustee of Georgia on behalf of the British Parliament, founded Savannah and personally laid out the first six squares (initially four followed by two more) in order to create a classless agrarian society
– City officials recognized the value of the grid-with-centered-squares design; in 1796 nine additional squares were included to accommodate city growth; the pattern continued until the 24th square was set aside in 1856
– In 1935, three squares were destroyed to make way for U.S. Hwy 17; one of the lost squares, Franklin Square was rebuilt in 1985
– Georgia’s state legislature established the Savannah-Chatham County Historic Site and Monument Commission in 1949 to oversee the restoration of monuments and public art in the squares and the building of new ones; commission remains active, recommending to city council new monuments and public art for squares
– Engaged citizens help draft Downtown Master Plan now under final review; one principle entails retaining elements of Oglethorpe Plan in order to promote the squares’ quality public space and amenities throughout downtown
Defines Savannah Town Plan
– Downtown Savannah comprises seven-acre wards or neighborhoods, each centered around a square with four trust lots and eight larger tithing blocks; trust lots typically contain a civic institution such as a church or government building, tithing lots generally contain residential with offices, small retail shops, and inns interspersed
– For approximately 100 years, Ellis Square was home to four public markets and a social gathering place; between 1954 and 2004 the city leased the Ellis Square property as a multi-story parking garage; parking garage has been removed and the square is now being rebuilt as a public space (completion expected by December 2009)
Iconic Community Space
– Most squares contain at least one feature in the center, such as a monument, statue, fountain, obelisk, gazebo, public art
– All squares contain benches, period lighting, brick sidewalks, and shade trees; extensive landscaping and vibrant colors from flowers including azaleas, camellias, and seasonal blooms
– Approximately 15,000 people use the squares each day
– Squares used for private and public events, including the St. Patrick’s Day Parade, summer concerts, and private events including weddings and receptions
Promotes Walkability
– Squares located at intersections of two streets, thus calming traffic and making the pedestrian environment safer and more pleasant
– Walkways through squares connect to various close-by destinations in neighborhoods and downtown
– Monuments, other architectural details make squares interesting and engaging places to walk and experience
(From the American Planning Association)







