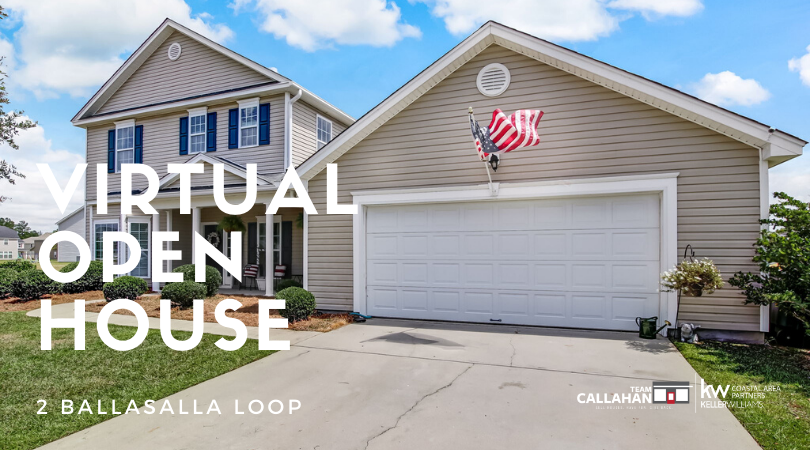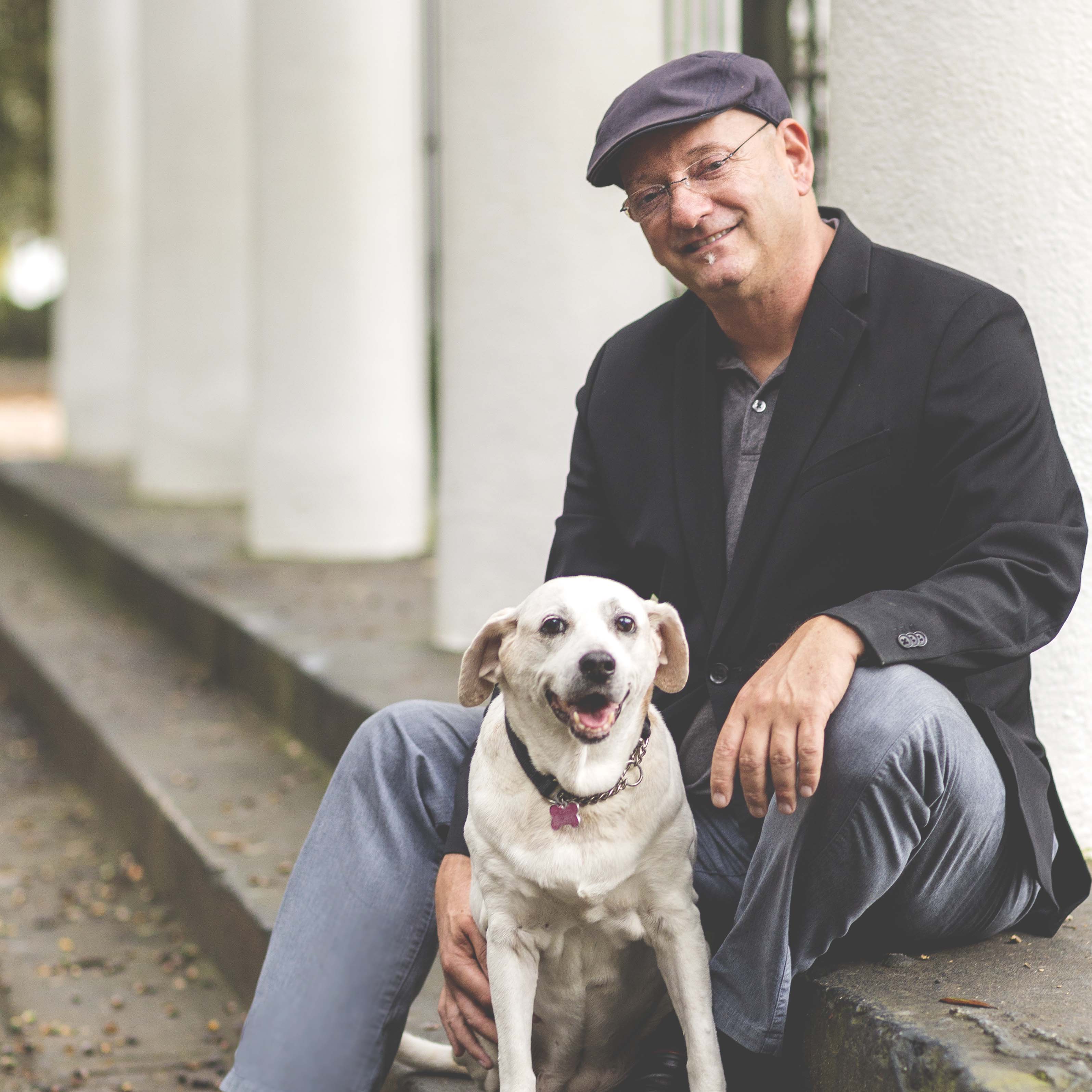
2 Ballasalla Loop, Savannah GA
4 Bedrooms | 2.5 Baths | 1,798 Square Feet | Listed at $235,000
Let’s walk through the home!
This spacious home in the Savannah Highlands is move-in ready and waiting for you! Let’s start off out front with that large corner lot, polished landscaping, and charming front porch. Check out that AMAZING 4 car garage- the ultimate man cave! Inside, you’ll find an open concept floor plan- perfect for entertaining with your living area, dining area, and kitchen. The kitchen boasts ample storage space, an eat-in bar, and walk-in pantry. The master suite is conveniently located on the main floor and features a huge en-suite bathroom with double vanities, a soaking tub, separate shower, and walk-in closet. Upstairs is three additional bedrooms and a full bathroom. Out back is even more to love including a fully fenced yard overlooking the lagoon and a patio with firepit! Enjoy all the amenities this community has to offer including tennis courts, pool, clubhouse with a fitness center and more!
Check out the details!
Features & Upgrades:
- 4 Bedrooms
- 2.5 Baths
- 1,798 Square Feet
- Built in 2010
- Corner Lot
- Front Porch
- AMAZING 4 Car Garage/Man Cave
- Open Floor Plan
- Large Living Room
- Dining Area
- Spacious Kitchen:
- Eat-In Breakfast Bar
- Walk-In Pantry
- Master Retreat on the Main Floor:
- En-Suite Bathroom
- Soaking Tub
- Double Vanities
- Separate Shower
- Huge Walk-In Closet
- Half Bathroom on the Main Floor
- Upstairs:
- 3 Additional Bedrooms and a Full Bathroom
- Spacious Fully Fenced Yard
- Privacy Fence
- Lagoon View
- Patio
- Fire pit
- Savannah Highlands
- Amenities: Clubhouse, Fitness Center, Tennis Courts, Pool, and more!
- Near shops, restaurants, Gulfstream and the airport!




